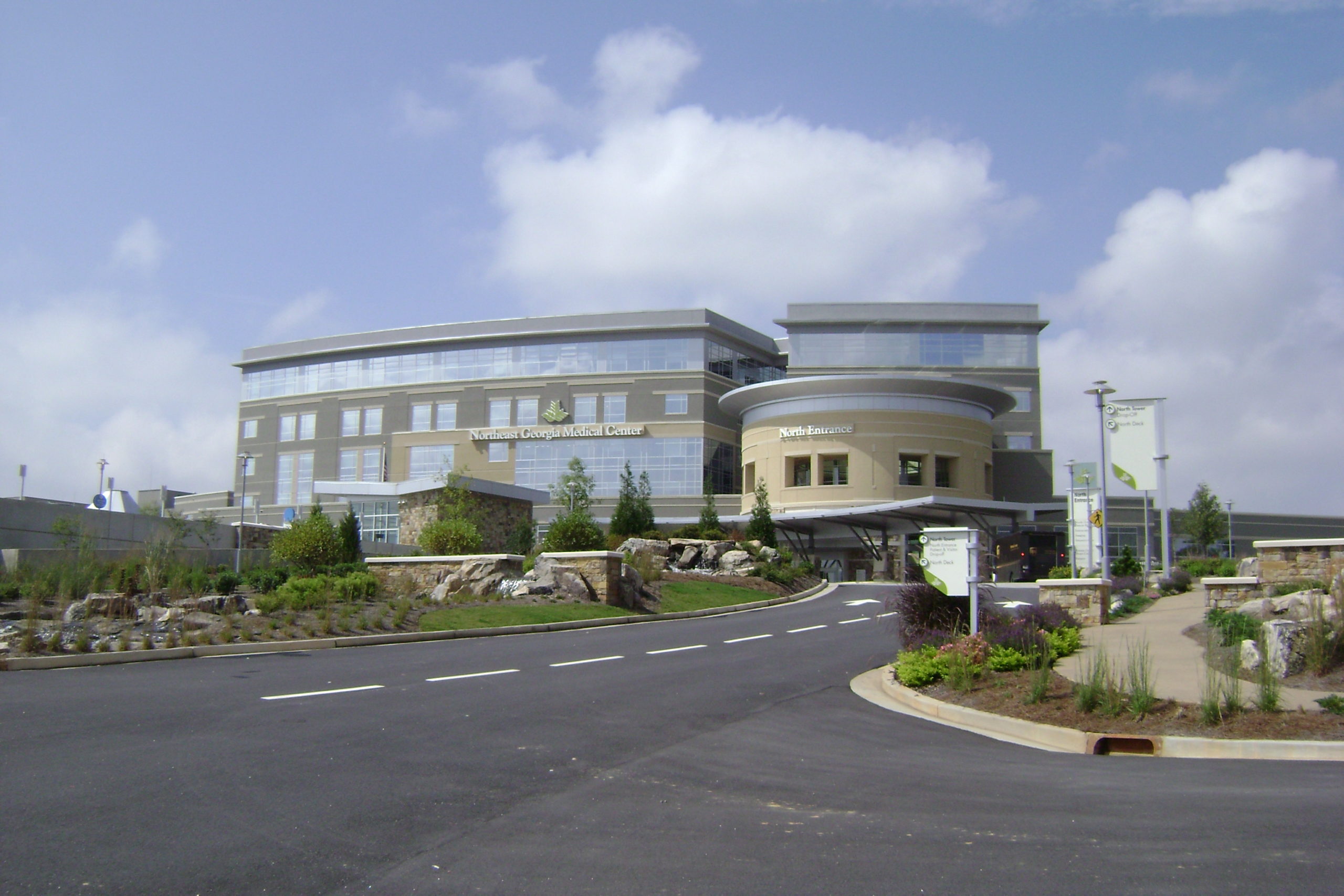NEGMC North Patient Tower
Project Description
Southern Geotechnical Consultants, LLC (SGC) provided geotechnical engineering and construction monitoring and testing (CMT) services for the $190 million-dollar North Patient Tower Project at the Northeast Georgia Medical Center (NEGMC) in Gainesville, Georgia. As part of this project Northeast Georgia Health Services (NGHS) constructed a free standing 6-story 120 Bed Tower that included a surgery center, endoscopy addition, radiology center and outpatient oncology center. In addition, the project included construction of a new “Central Energy Plant and a 4-story Parking Deck. The building construction included concrete construction for the main Bed Tower, steel frame and masonry construction for the Central Energy Plant and precast concrete construction for the Parking Deck. Also included was a temporary steel soldier pile and lagging shoring wall upgraded to a permanent foundation wall and several site retaining walls.
As part of the design phase, SGC provided geotechnical design services that included soil test borings and applicable laboratory analysis to help assess the nature of the subsurface materials and provide soil design parameters. Additionally, both a site specific seismic was performed so that shear wave soil profile could be measured and modeled to directly asses the seismic site class and design ground motions using a probabilistic seismic hazard and site response analysis.
The NEGMC Campus site is located along the edge of the Brevard Fault Zone that passes through Gainesville, Georgia. As a result, many unusual geologic conditions were encountered during exploration that required use of both deep and shallow foundations for structure support. In addition, as was discovered during the exploration phase, portions of the Central Energy Plant were found to be underlain by trash laden fill that had to be removed and replaced as part of the new construction.
During construction, SGC provided all construction materials testing and “Special Inspections” services related to the project including monitoring and testing as required by the project specifications in conjunction with mass grading and building construction. The test performed during the earthwork phase included in-place density testing for building pad, earth reinforced retaining walls and utility backfill. During the building construction phase the testing/evaluations included shallow foundation and subgrade evaluations; inspections of reinforcing steel placement; bolt torque and visual weld inspections; non-destructive evaluations of moment weld connections; concrete strength; masonry block; grout and masonry cell reinforcement placement; concrete and mortar placement; concrete slab moisture transmission surveys; NPDES inspections; storm water monitoring; and pavement placement. Also, as part of our services, we provided a ground penetrating radar survey of an existing slab to document utility and reinforcing placement for a structural tie-in with the new construction and performed moisture transmission testing of the concrete slabs prior to floor tile application.
